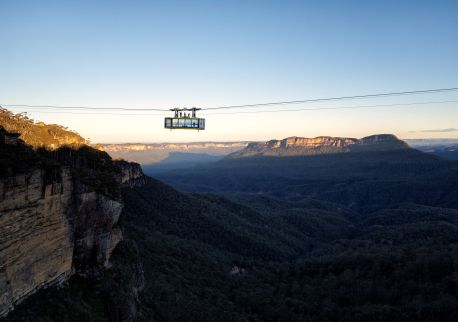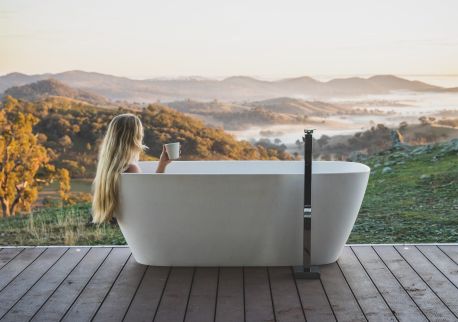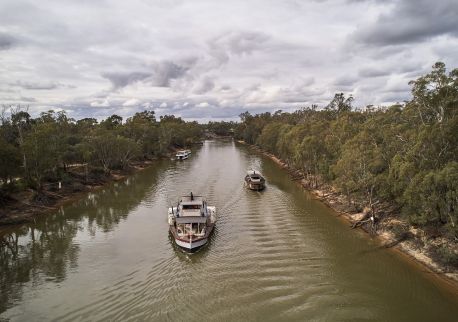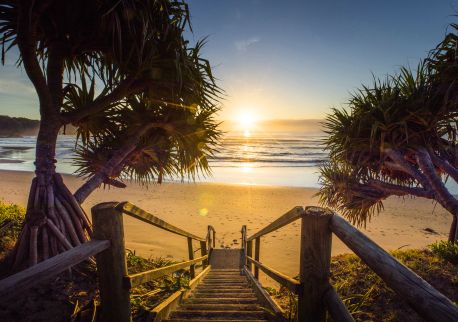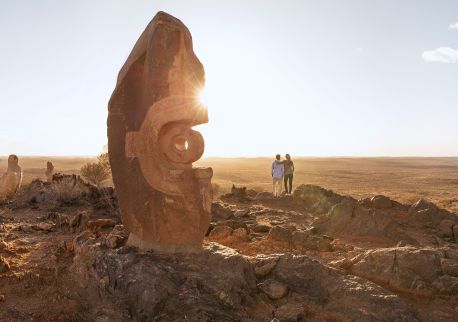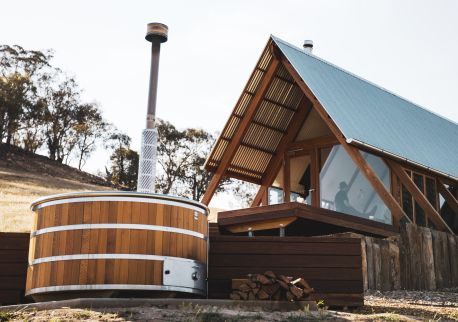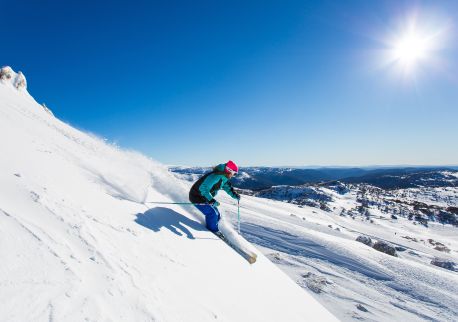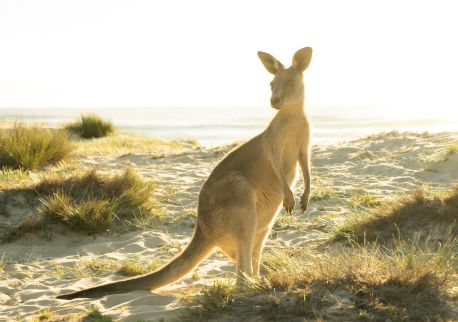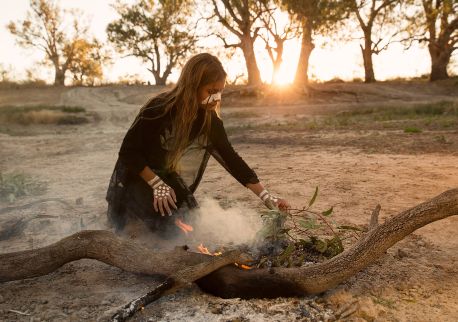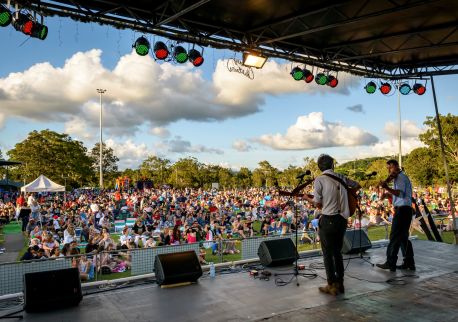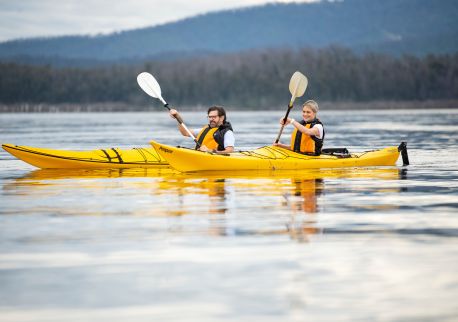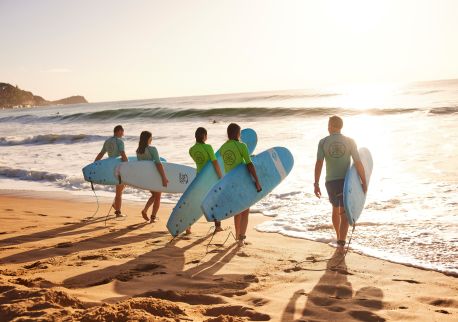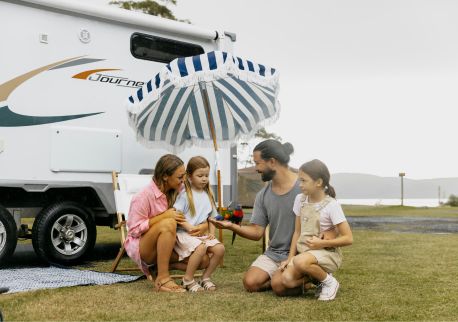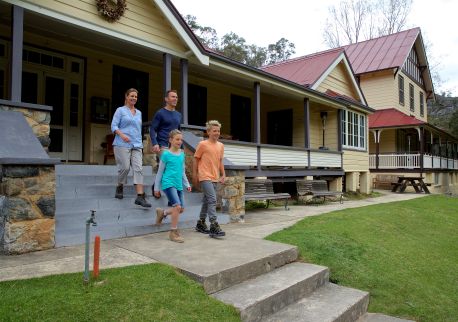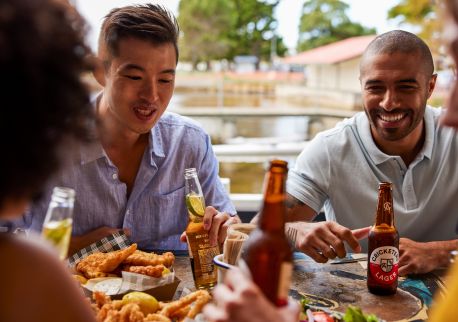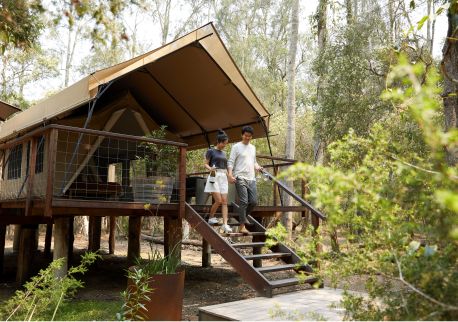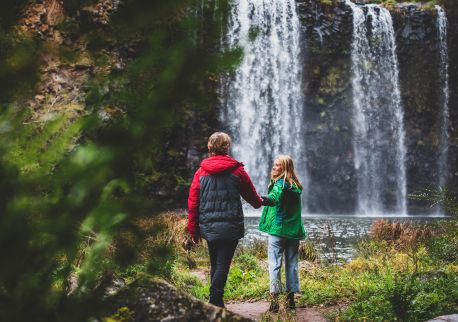Thornton Executive Hotel
Highlights
Overview
Come and experience the amazing quality of the brand-new 4-star hotel. Thornton Executive Hotel is not just accommodation, the hotel also boasts two modern meeting rooms equipped with the latest technology, great for small conferences, team meetings and small functions.
It is strategically located on the western side of Weakleys Drive, at the Northern end of the M1 Pacific Motorway and the junction with John Renshaw Drive. Thornton is located less than 20 minutes from Port of Newcastle and within two hours of the Sydney CBD. Additionally, the hotel is centrally positioned between the growth areas of Maitland, Port Stephens and Lake Macquarie.

