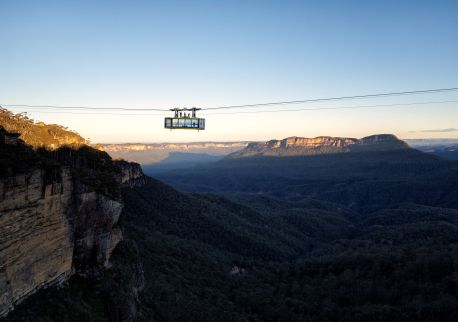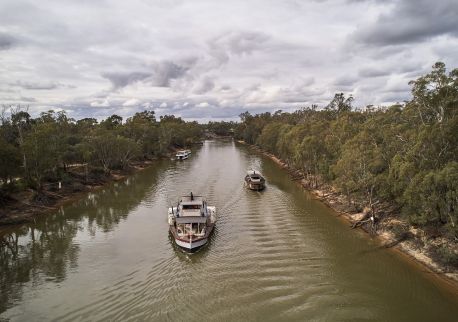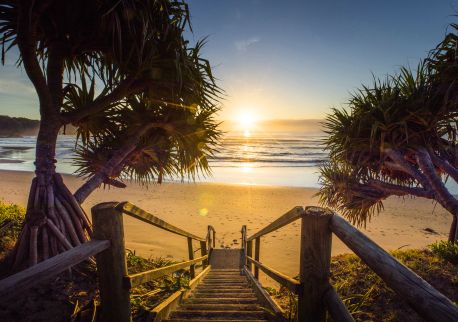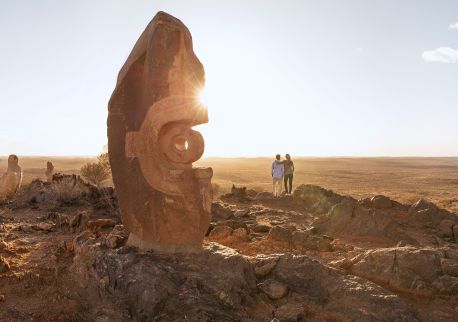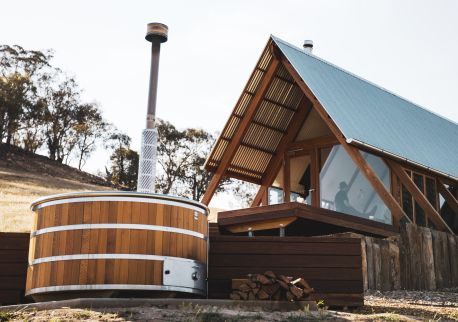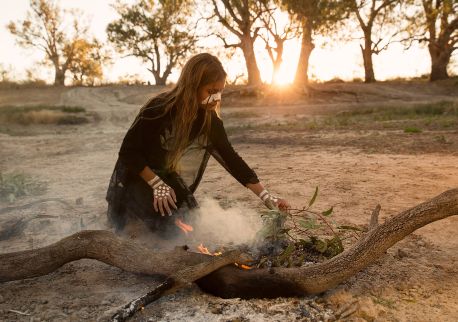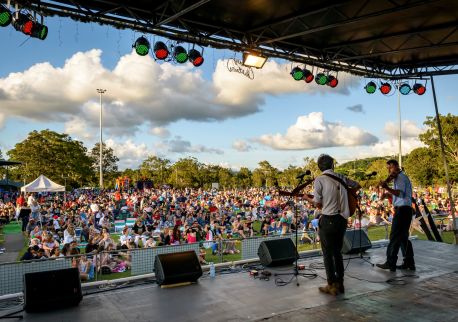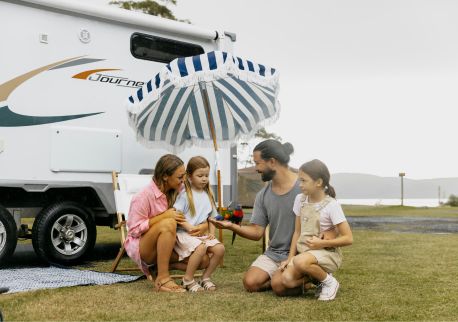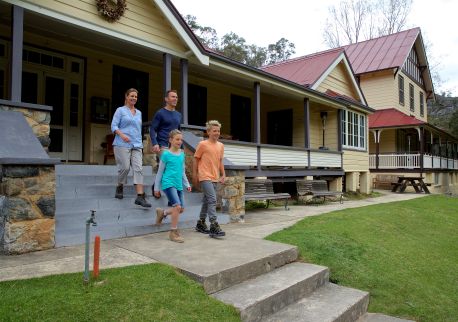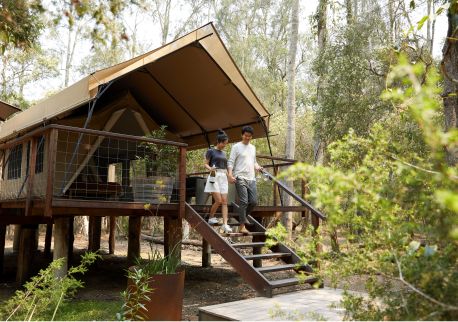Moree Lands Office Historical Building
Overview
The Moree Lands Office is a two-storey timber office building, designed by the colonial architect, Walter Liberty Vernon. One notable employee was Edward Bulwer Lytton Dickens, son of Charles Dickens, who worked in the Lands Office from 1900 to 1902.
The building is constructed of timber and corrugated iron and originally contained eight rooms with a central corridor. The design only contained the front and rear veranda. An additional veranda was contracted, connecting the two existing verandas after the building was raised in height from 1902 to 1903. The reason for the raising of the building likely was to protect valuable records from floodwaters.
The building was almost destroyed by fire on 21st January 1980. The building is significant as an outstanding example of a timber building design for making a strong contribution to the historic Frome Street streetscape with other heritage significant buildings.
This building is also featured on the Self Guided History Trail and is now home to the Moree Plains Museum & Research Centre.

