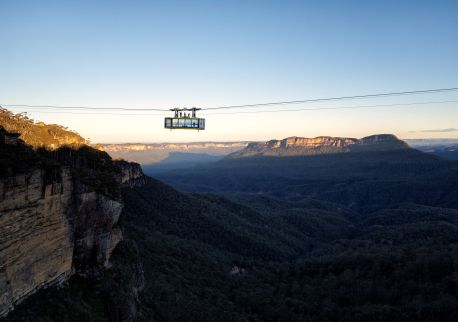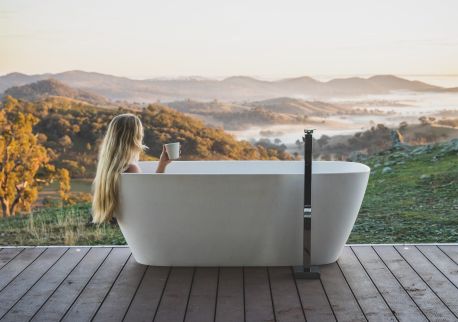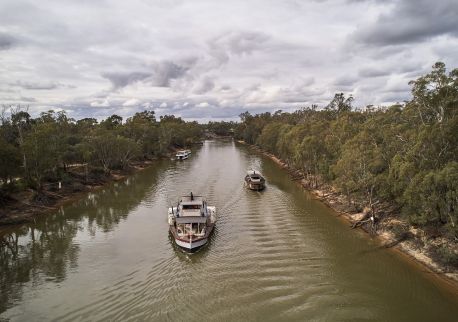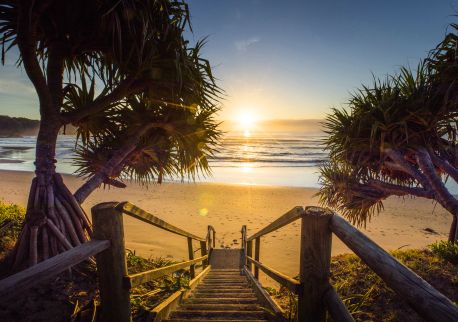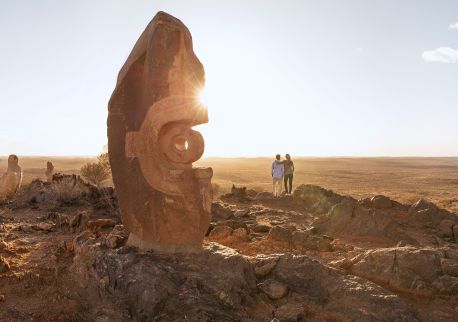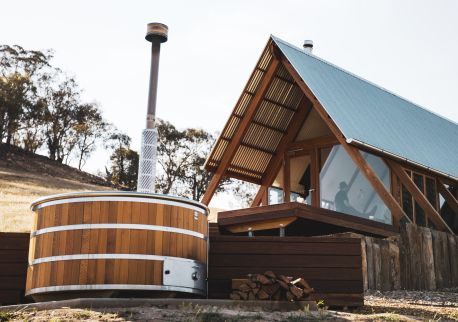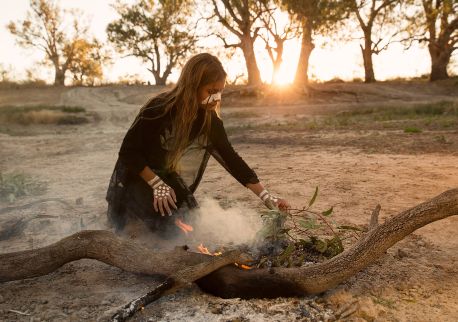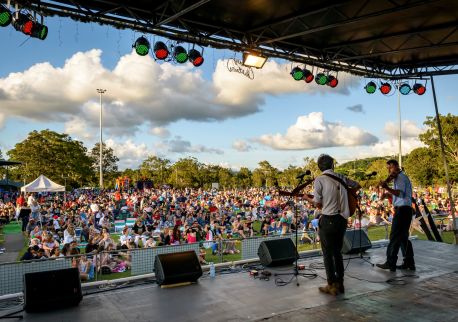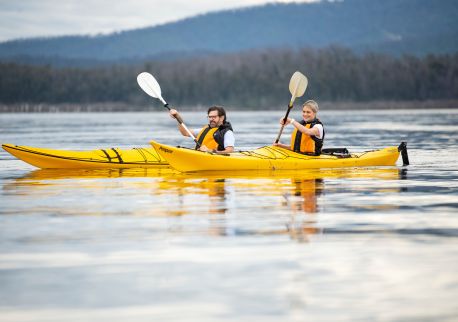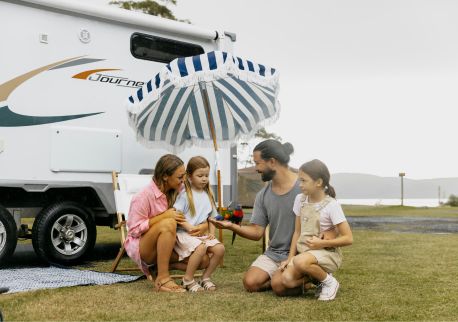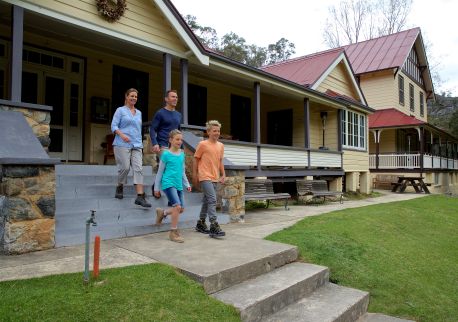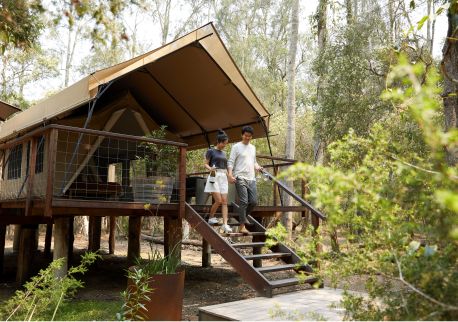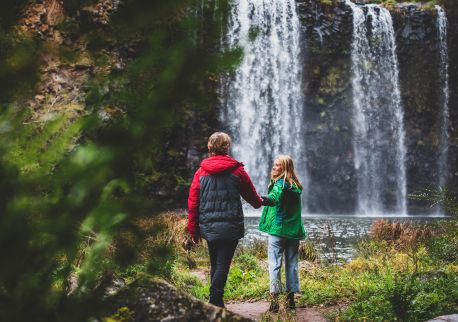Rest at BoxGrove
Overview
BoxGrove is a picturesque, 170-acre family farm overlooking the city of Bathurst and rolling foothills of Mount Ranken. They offer breathtaking country and city views, endless lawns, beautiful manicured gardens, five unique farm cottages and 6 luxury studios.
The new on-farm, off-grid luxury studios are deliberately designed to enhance natural ventilation and an abundance of sunlight, allowing guests to bask in the natural splendour while embracing a sustainable stay.
The amenities are meticulously selected to marry sustainability with luxury. From sumptuous organic bedding to recycled building materials, every element is designed with the eco-conscious traveler in mind.
A stone's throw from your studio, the estate beckons guests to immerse you in the rhythm of rural life. Spend your mornings wandering through the verdant vineyard or gathering fresh eggs from the chook run, and as dusk falls, gather around the outdoor fireplace, enveloped by the star-studded sky.
Among the value-driven country-kitch options on the upper estate is 'The Yurt', 'The Bunkhouse', 'The Train' and 'The Cottage', each bespoke, country-style options for a perfect weekend stay on the farm. They all contain fully equipped kitchens, heating, cooling and premium linen are all provided to make your stay as comfortable as possible.
The extensive grounds feature Angus cattle, Suffolk sheep, alpacas, a horse, chickens and ducks.

