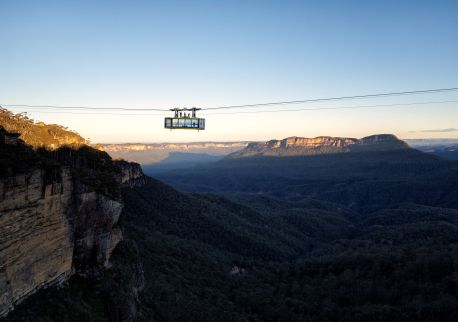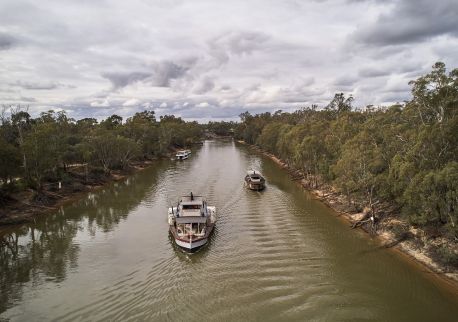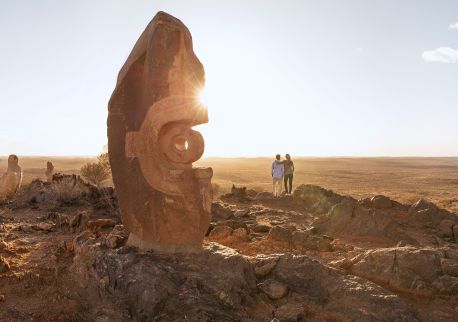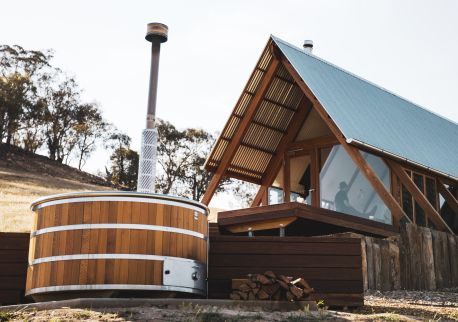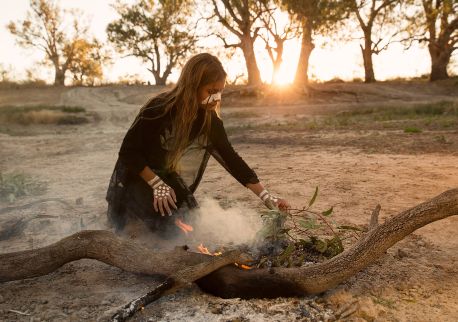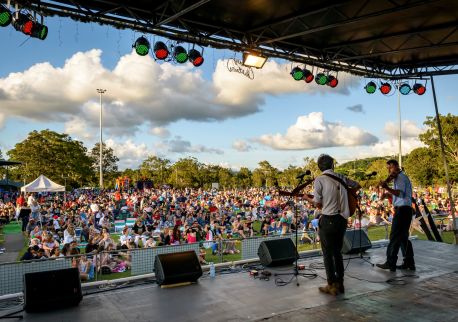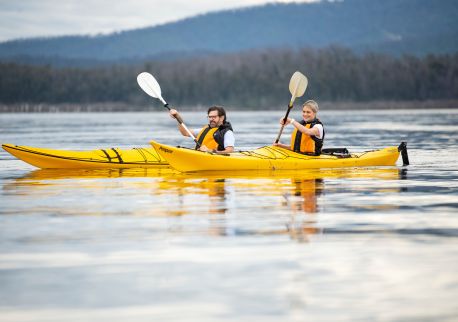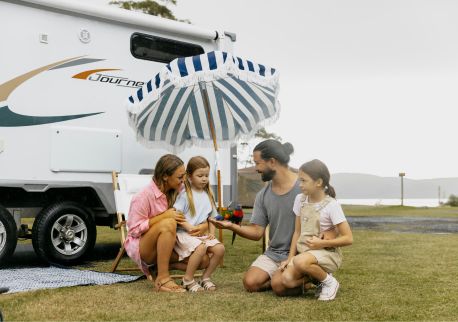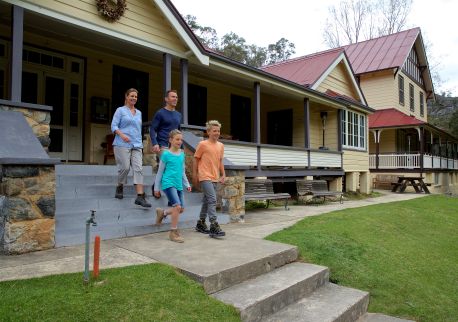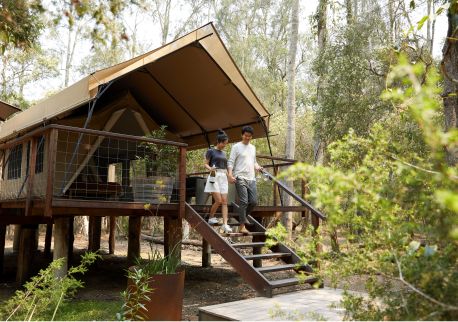The National Cartoon Gallery
Highlights
Overview
The National Cartoon Gallery holds over 25,000 cartoons from leading Australian and international cartoonists and hosts rotating cartoon exhibitions curated from the Gallery’s collection.
The Gallery is housed in a unique building, a combination of an original underground World War II bunker converted in 1995 to an exhibition space, together with a second upstairs gallery, completed in 2021.
Visitors can view the outside of the original underground bunker through a large window display, adding to the attraction of your visit.
The upstairs gallery hosts the National Holden Motor Museum, a significant collection of Holden Motor Cars, some dating back to the 1950s, and throughout the decades until the recent demise of Holden car production. This has been made possible by the generous support and donations from local businesses.


