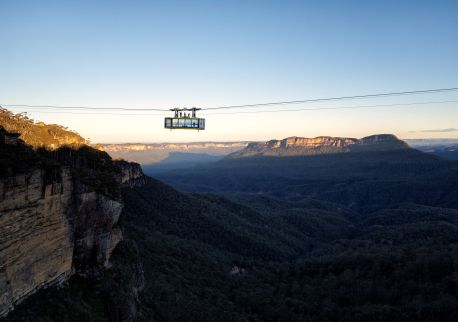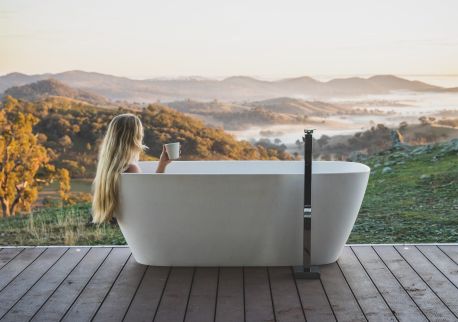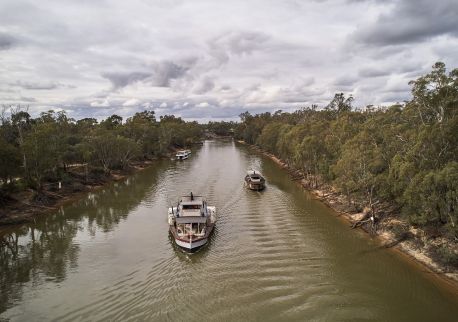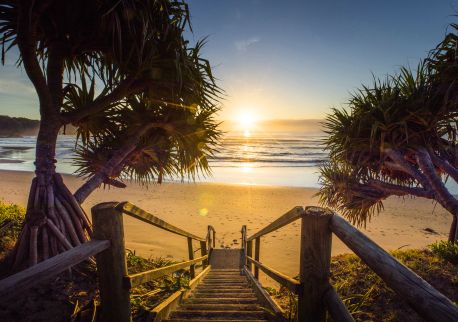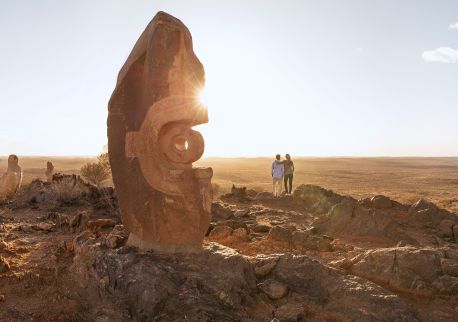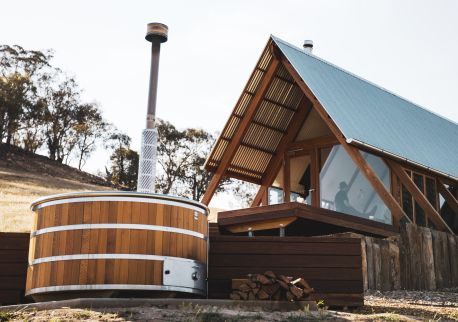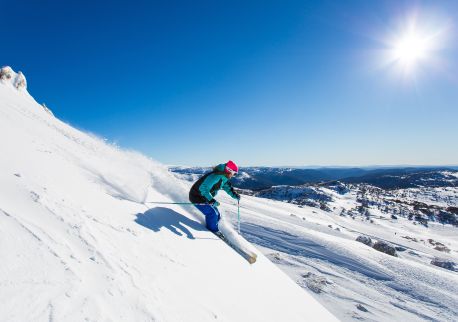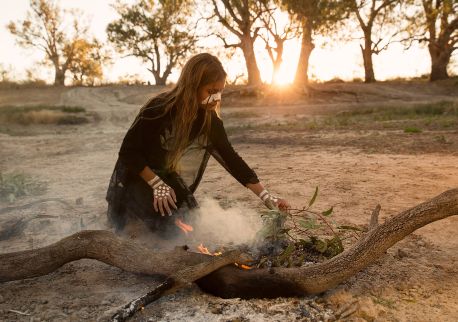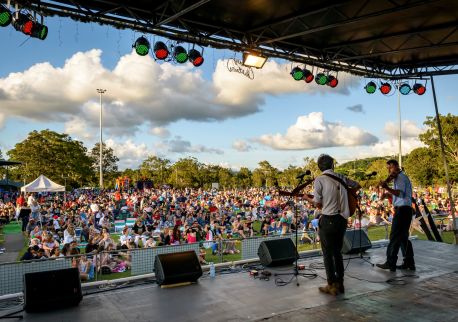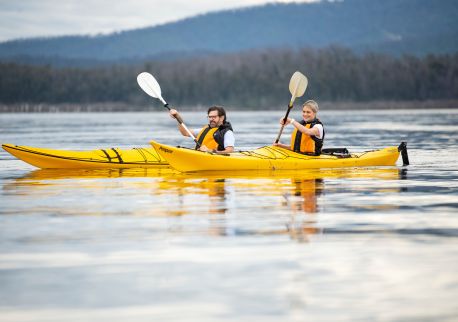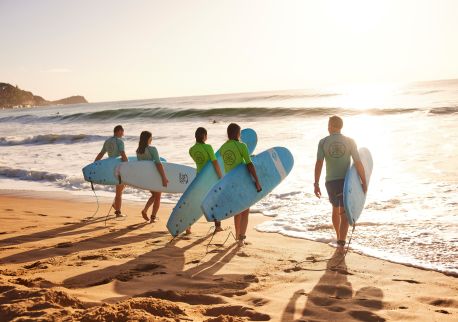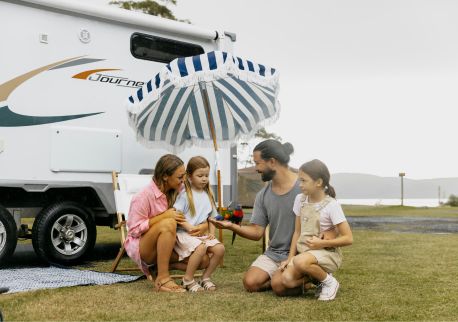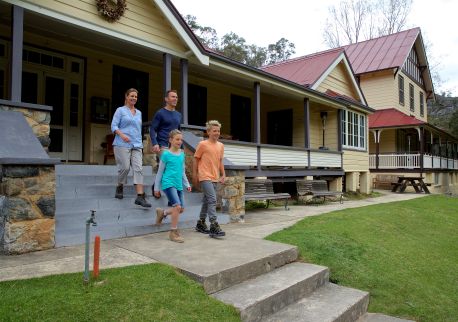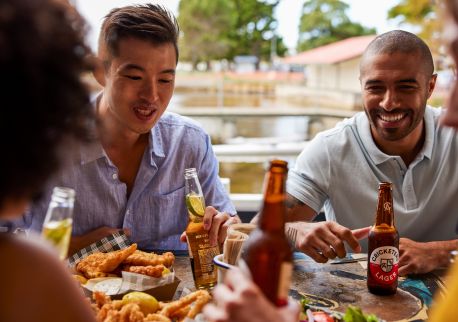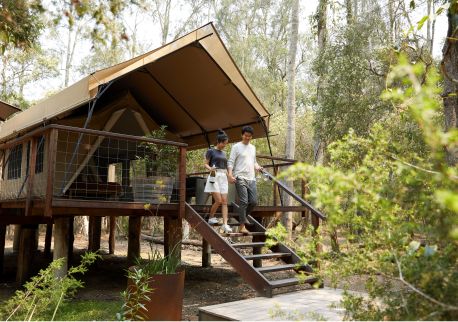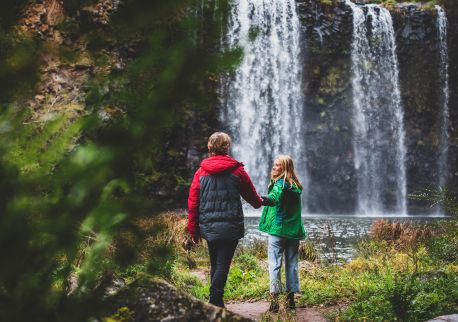The Clairfield Hotel
Highlights
Overview
The Clairfield Hotel is home to 57 impeccably designed luxury guest rooms and suites.
Within the centre of the property is an enclosed heated pool with plush daybeds, a gymnasium and a steam room. The cantina lighting, lounge seating and outdoor fireplace create the perfect setting for relaxed poolside dining.
Gigi's is a 70-seat contemporary restaurant offering inventive Australian cuisine with an Italian influence, and the Flour Bin is a 30-seat lounge for drinks and informal meals. Executive Chef Sam Potter's vision is elevated yet approachable cuisine using the highest quality seasonal produce. Mudgee is blessed with exceptionally talented artisans from cheese and chocolate to oils and meat, and they aim to support and showcase this community as much as possible.
Jila, a dedicated wellness studio, includes a beautiful relaxation area, two infrared saunas and float therapy rooms using naturally derived Sans [ceuticals] products.
Inspired by the clear fields of Mudgee, the warmth and personality of the community influence The Clairfield. They are unpretentious and approachable with a delighted appreciation for meeting new people and introducing them to the area. They seek to turn visitors into friends that return again and again. Offering a level of service that is highly personalised and in tune with every individual guest's wants and desires.

